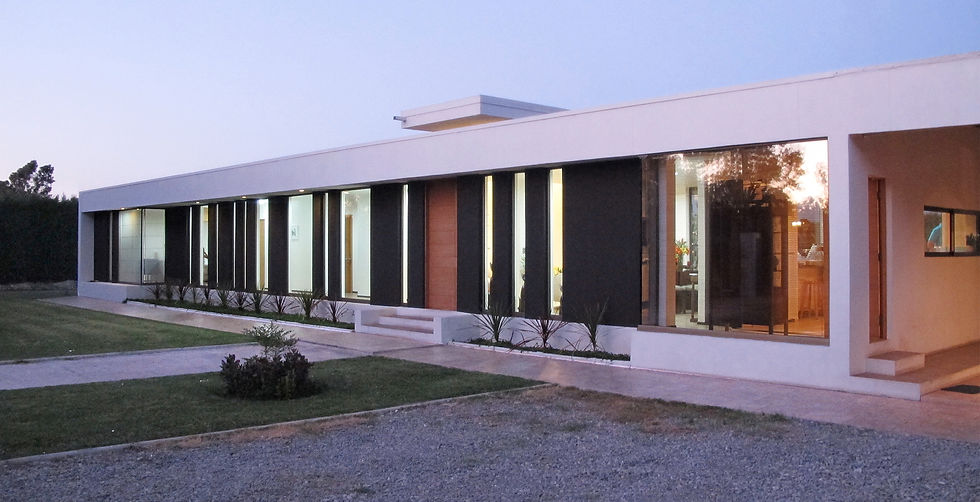Lobos Colomer House
2009
Padre Hurtado, Santiago, Chile

Within the characteristics of this project is the client’s insistence on taking advantage of the natural terrain at the utmost in the guise of a back garden.
Our clients – a young couple with small children - chiefly sought to enhance this area with the requirements of their three small children in mind. From this idea sprang the projection for this house, which seamlessly merges with the land on which it lies.
The distribution of this project was designed with passageways leading to the street on one side and, on the opposite side, toward a panoramic view of the garden.
The 36-meter long house with its front used as passages, functions as a semi-permeable wall leading to the back garden.
But, first of all, there is a large terrace overlooking the garden, which functions as a space for holding family events in the open air, with the backdrop of the garden in front of it.
One of the conditions proposed by the client – who is a fanatical follower of the auto industry – is that the terrace act as the host for the most public of events, with a see-through wall that would enable guests to admire the cars standing in his personal parking area.



